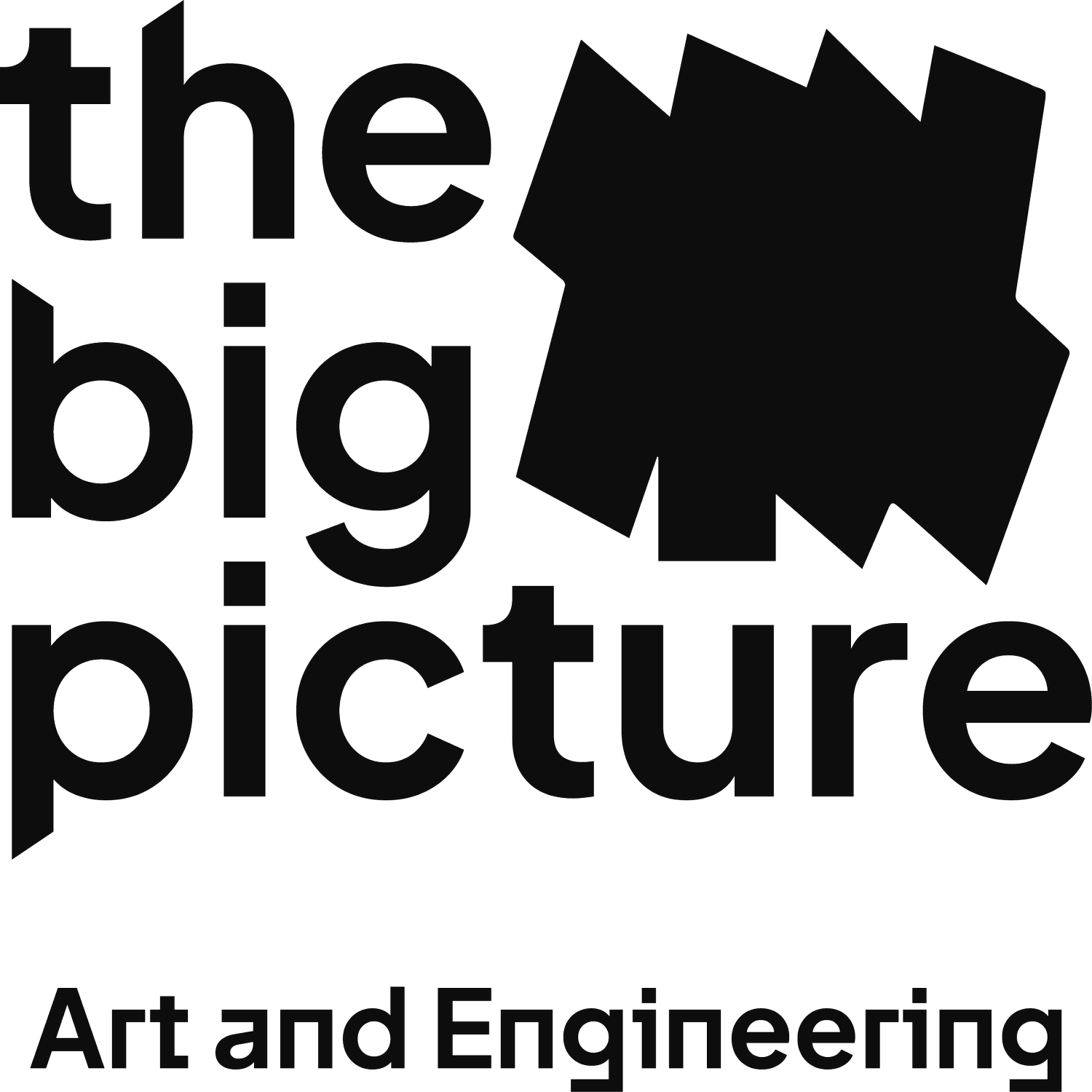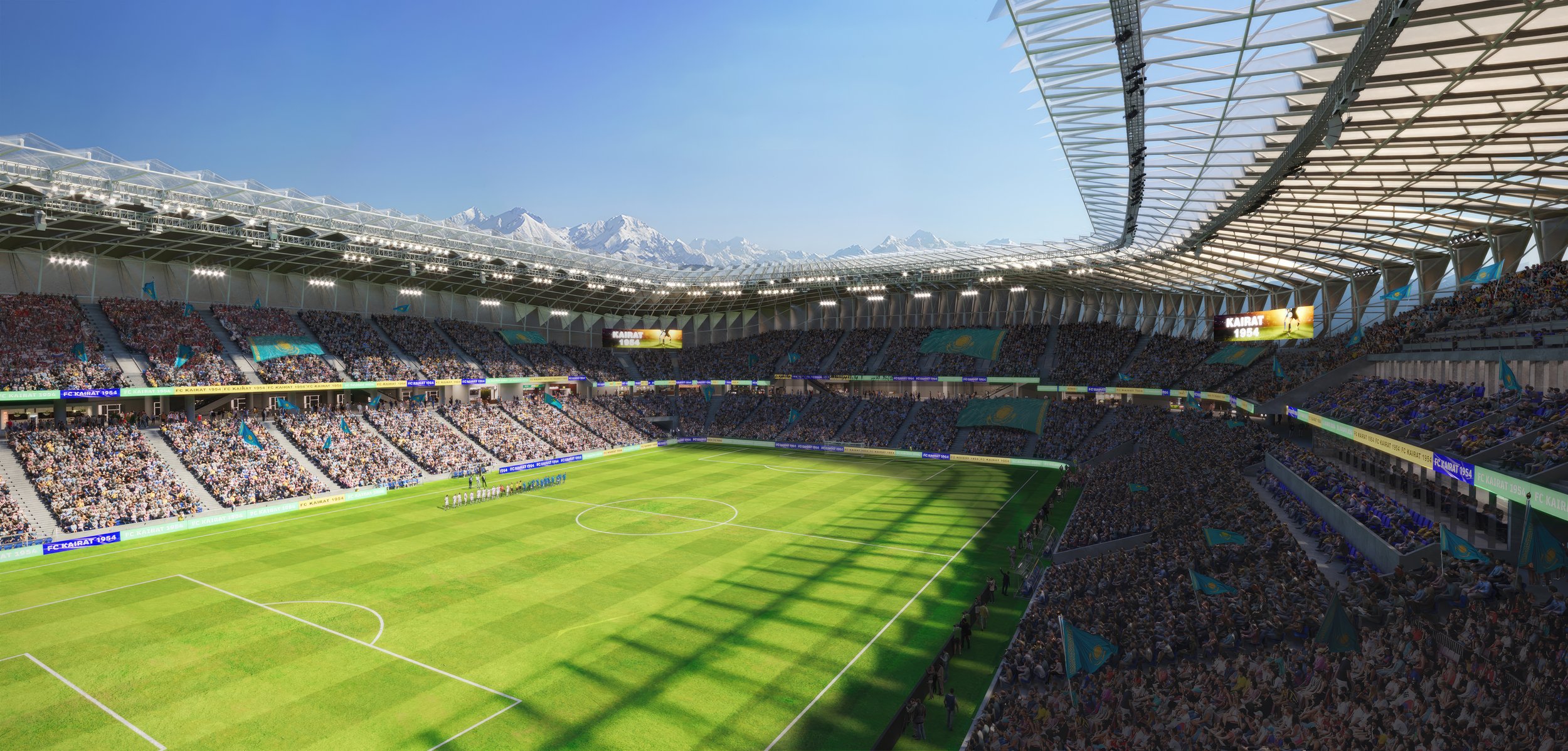Almaty Central Stadium
Program: mixed-use, sports
Size: 78 342 sq m
Stage: competition concept
This project was developed for the Almaty Stadium Renovation and Revitalization competition.
The architects at TBP have proposed a design that emphasizes the creation of expanded public spaces and new urban connections to activate the surrounding street fronts.
Our goal is to enhance the stadium by incorporating new functions that consider the surrounding landscape. This approach aims to transform the stadium into an iconic landmark that serves as a point of orientation and connection for the community.
The introduction of multifunctionality and increased openness is expected to generate economic opportunities for the surrounding area and benefit the city as a whole.






