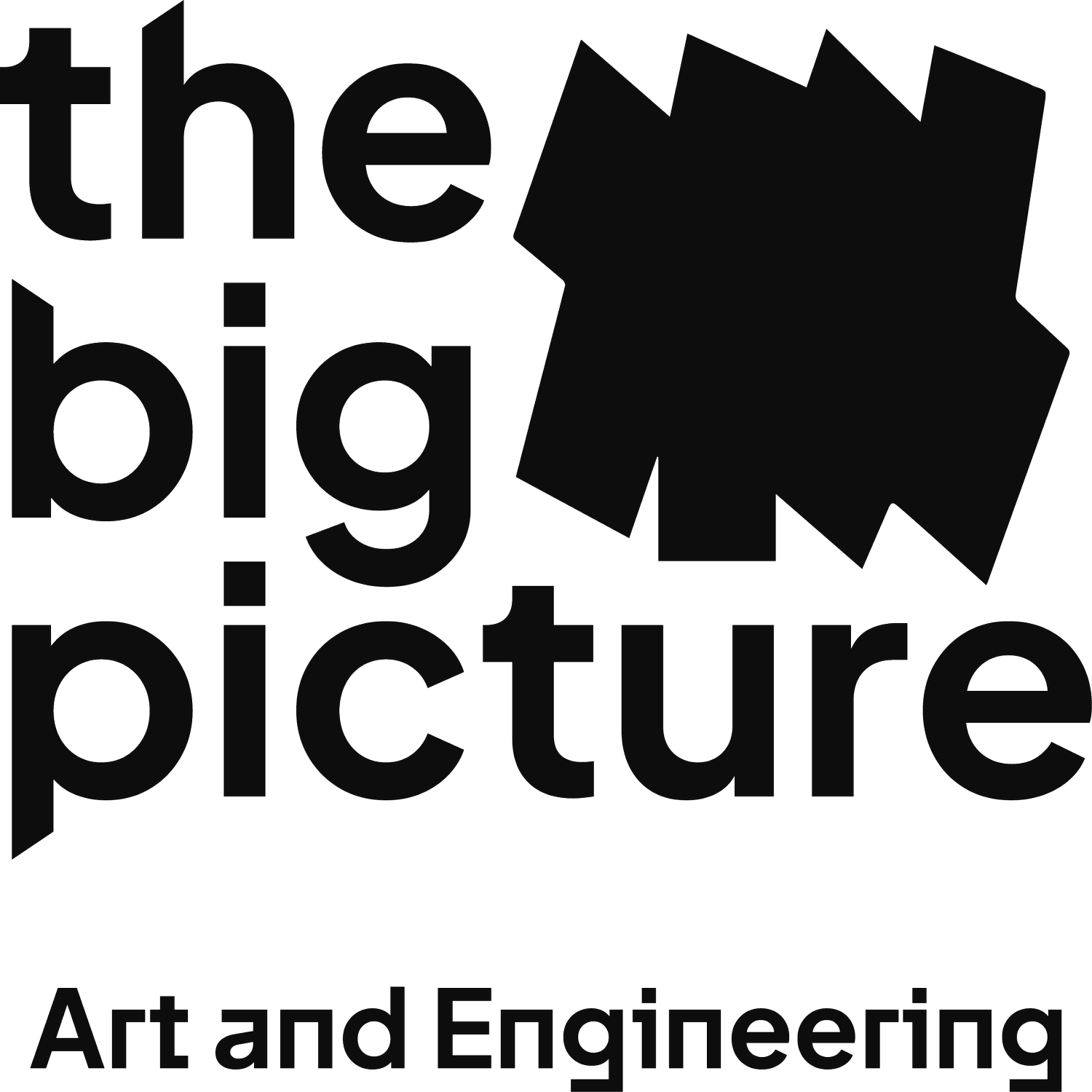
Residential Complex
Address: Baku, Azerbaijan
Program: residential, architecture, landscape
Size: 122 817 m2
Stage: concept completed
Our project in Baku aims to transform a former industrial zone into a vibrant community. With few development restrictions, this area is perfect for creating comfortable residential neighborhoods and a lively urban environment.
Families will enjoy easy access to nearby schools, and our design includes above-ground parking for retail and office visitors. A pedestrian boulevard will lead to a public park, promoting an active lifestyle with cycling-friendly infrastructure.
A central public square will serve as a gathering place for events, fostering community connections. Limited vehicle access will create peaceful courtyards for play and interaction.
Our landscaping will feature traditional geometric designs using local materials, ensuring durability and accessibility for all ages and abilities. The design will blend Baku's historical charm with modern elements, celebrating connectivity, sustainability, and vibrant living.






