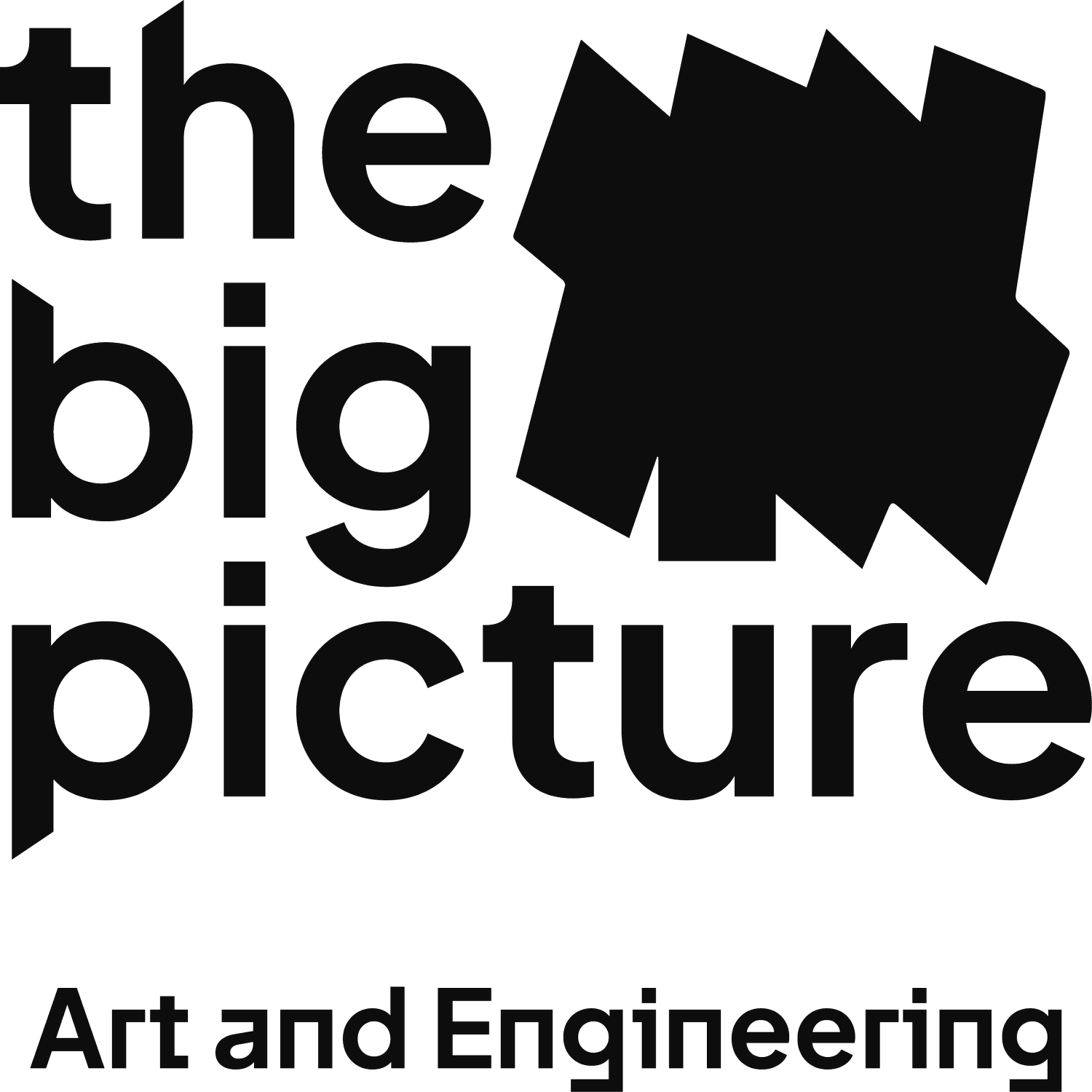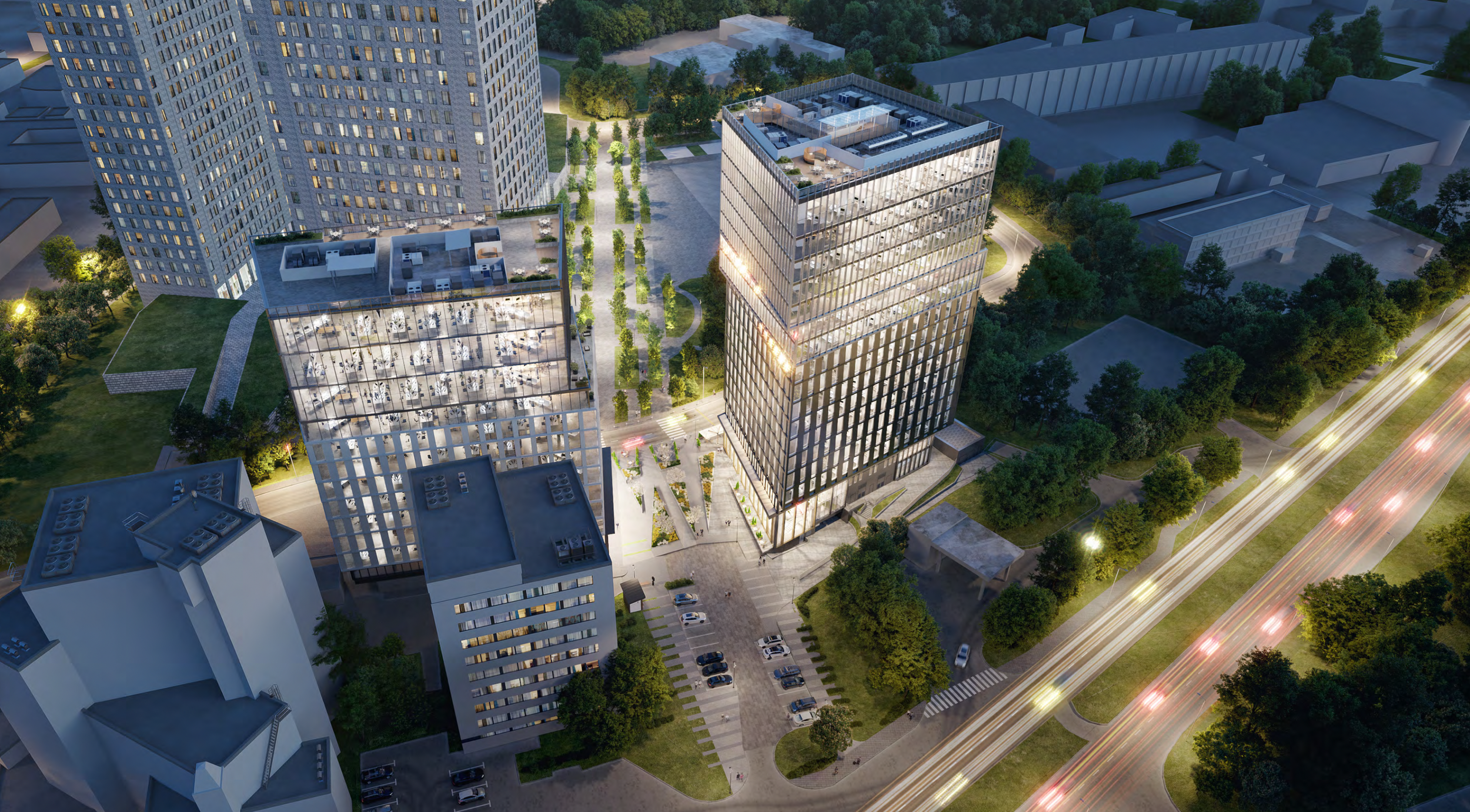
Geolog
Program: offices, interiors, landscape
Size: 48 500m2
Stage: in construction
Client: Hutton Development
Office complex is composed by two 13 and 18 storey buildings. Its architecture is based on the “dialogue” and principle of "tectonic shifts": the displacement of parts of the building relative to each other. The idea of the architectural concept was the work and scientific discoveries of the scientist-geologist, traveller, and researcher Vladimir Afanasyevich Obruchev.
The focus of the project in architecture was on the "natural element" in the architectural form. The buildings seem to be "divided" into 2 parts of different volumes, resembling the shift of tectonic plates. By identifying the compositional angle, the ground part of the object is accentuated.
The principle of open spaces in offices is implemented with the help of viewing terraces designed at the level of the upper floors. The architecture highlights the structure of the building and makes it particularly spectacular in the evening. The area of the facade glazing increases depending on the height of the floor, opening unique views to the users of the object.
An important element of the design of the common areas has become a spiral staircase-it leads visitors to the mezzanine with a business lounge, which can be reserved for meetings or as a flexible isolated workplace.







