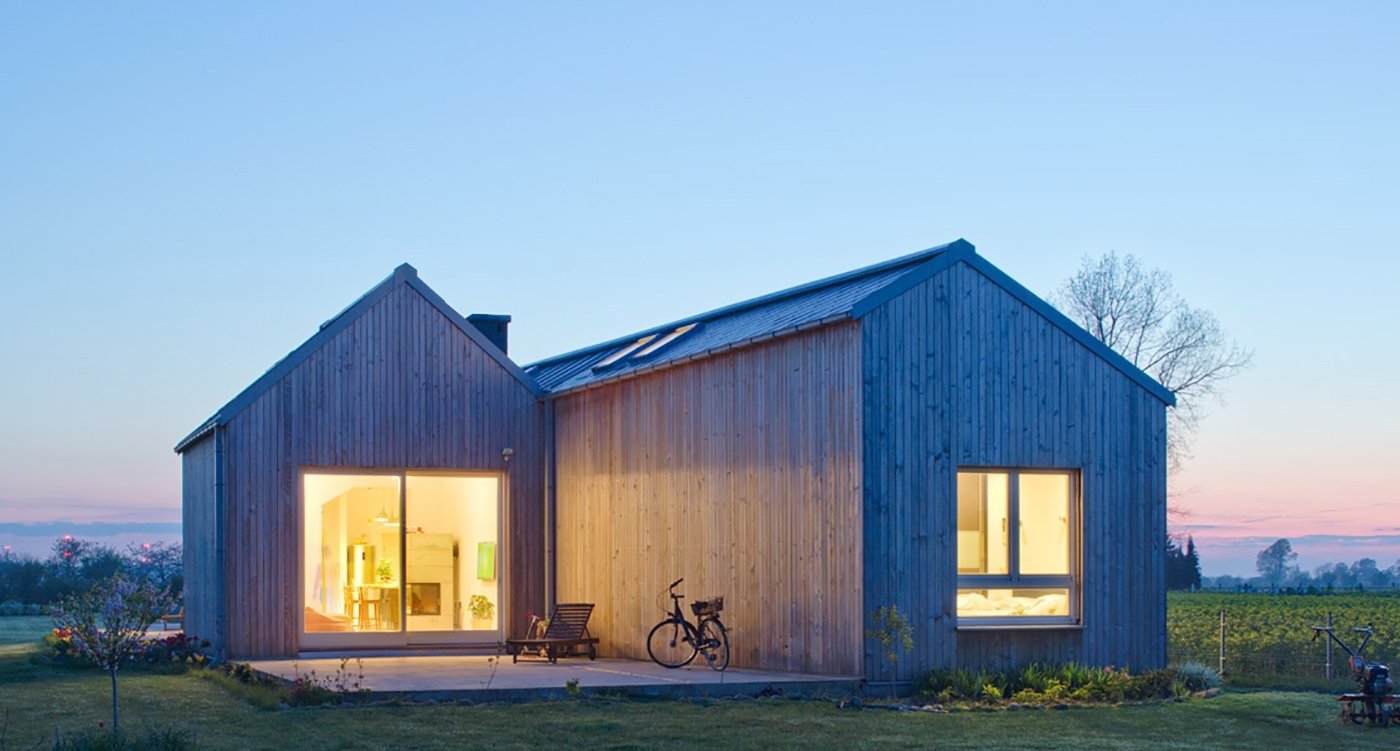
Private House
Program: private house, interior
Size: 175m2
Stage: complete
Client: private
The house is located in the XIX century village that is built among two lines of roads crossing in the heart of the community. The crossing is accented by landmark church. The original backdated cottages are lined regularly among the roads and their brick facades with gable roof always facing the road. The village is surrounded by agricultural fields with big population of birds, deer and hares moving around freely. The site with agricultural origin - is a long strip of land at the end of one road. The location inspired us - change and the constant. The seasons of fields plowing, crop growing, harvesting vs the neighbouring graveyard. The house captures the views in series of shapes to fit the windows view. Form follows the window views; house is created from a sequence of overlapping gable walls facing the road. House is built fully from timber structure.



